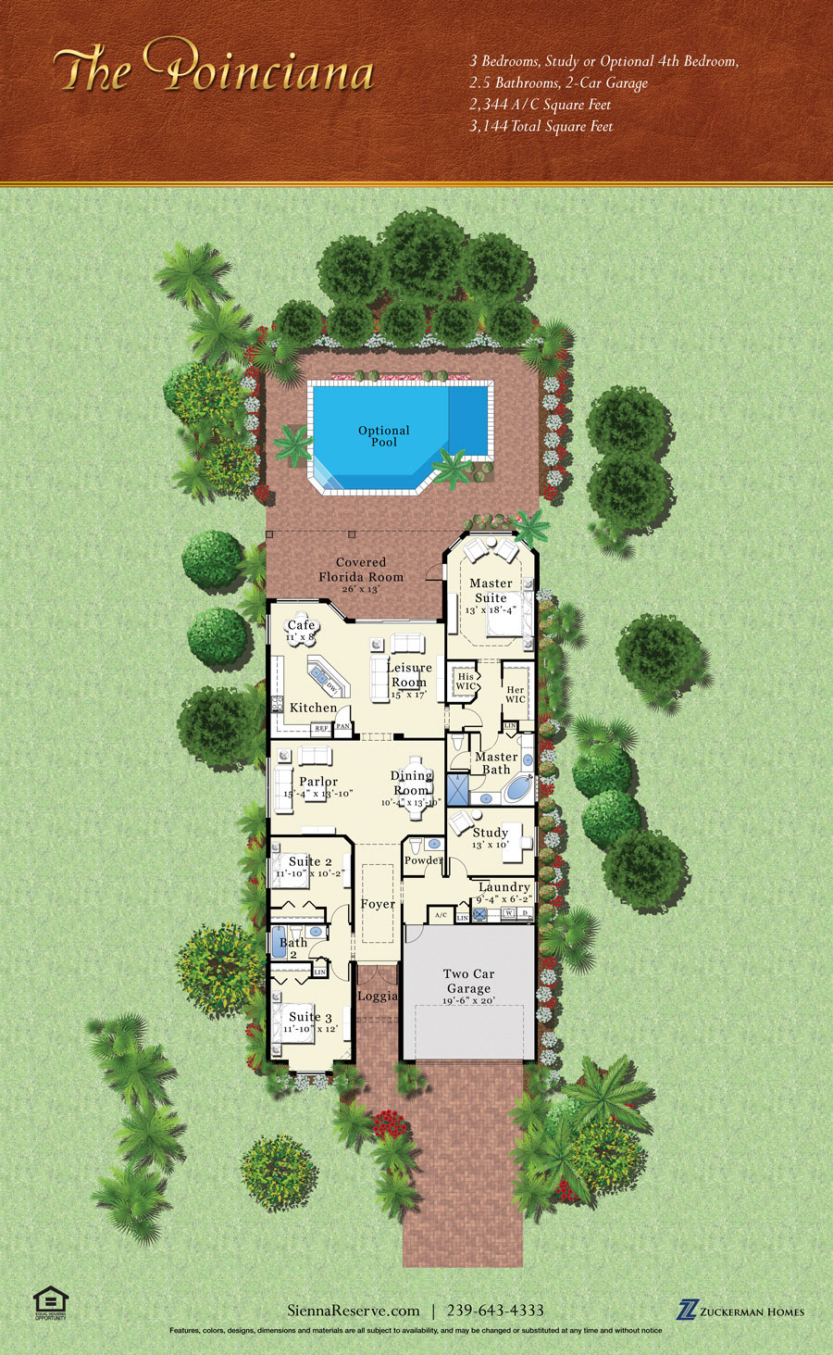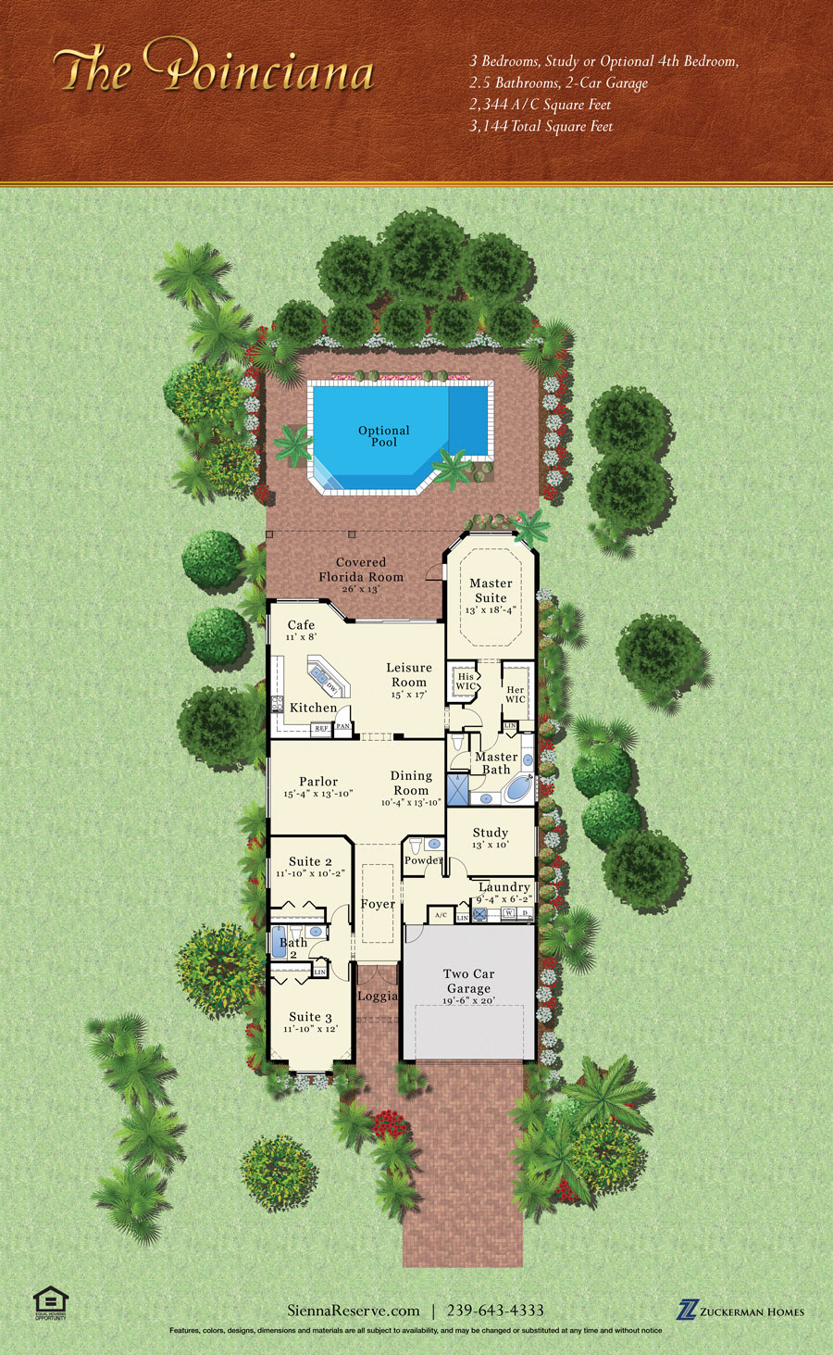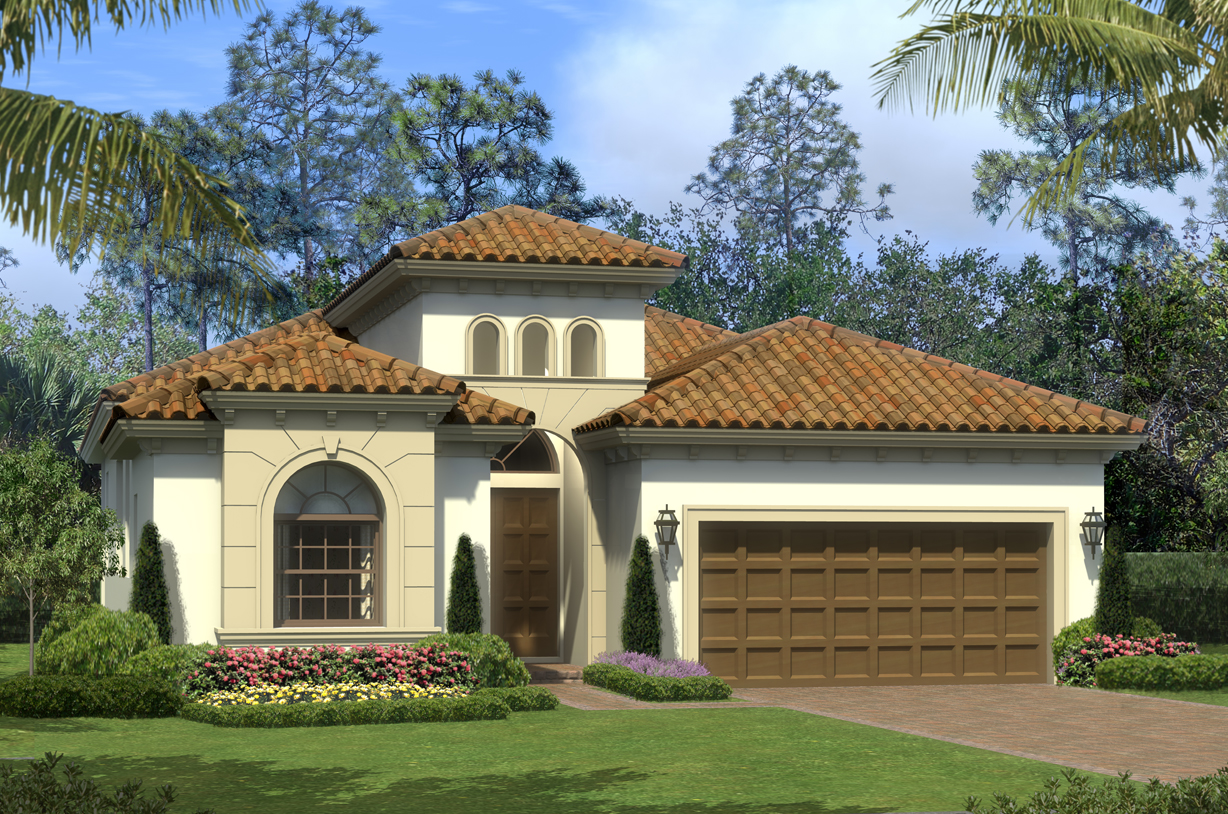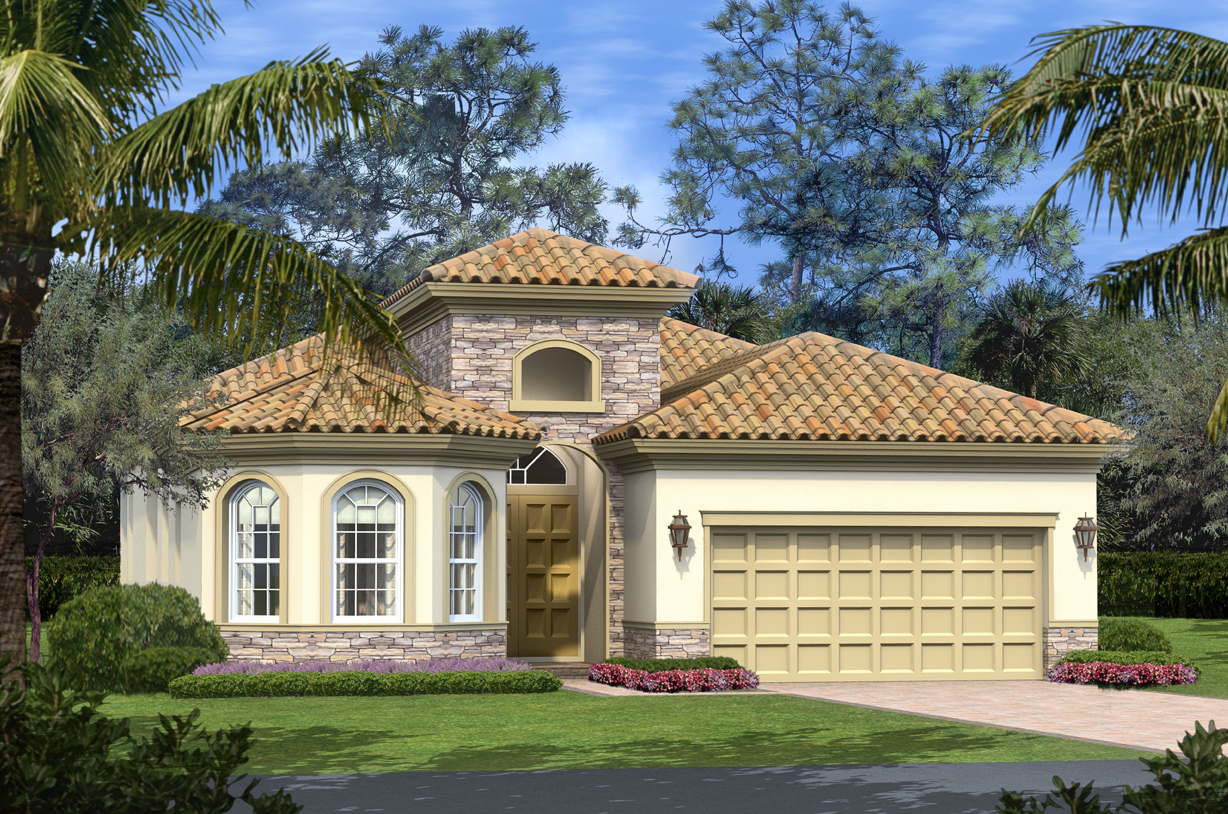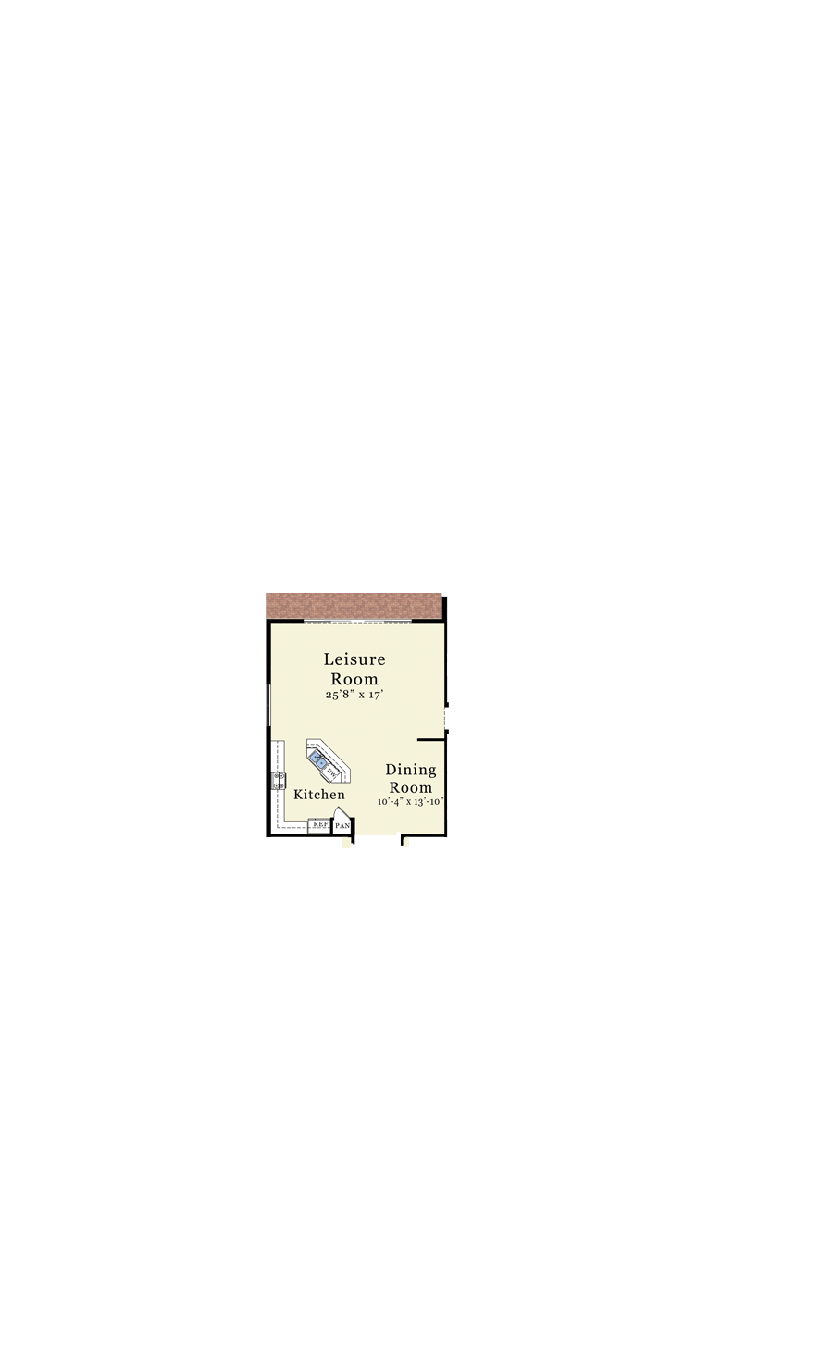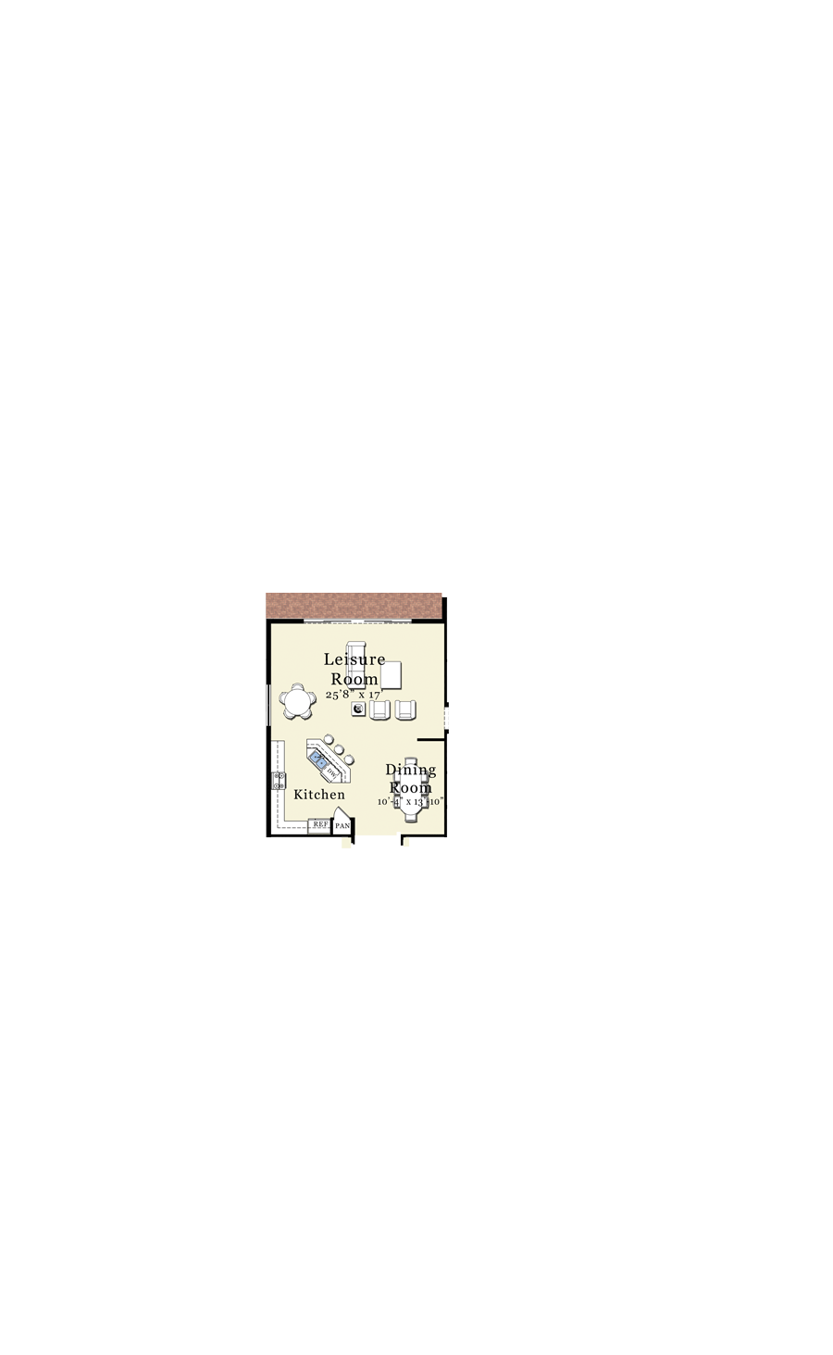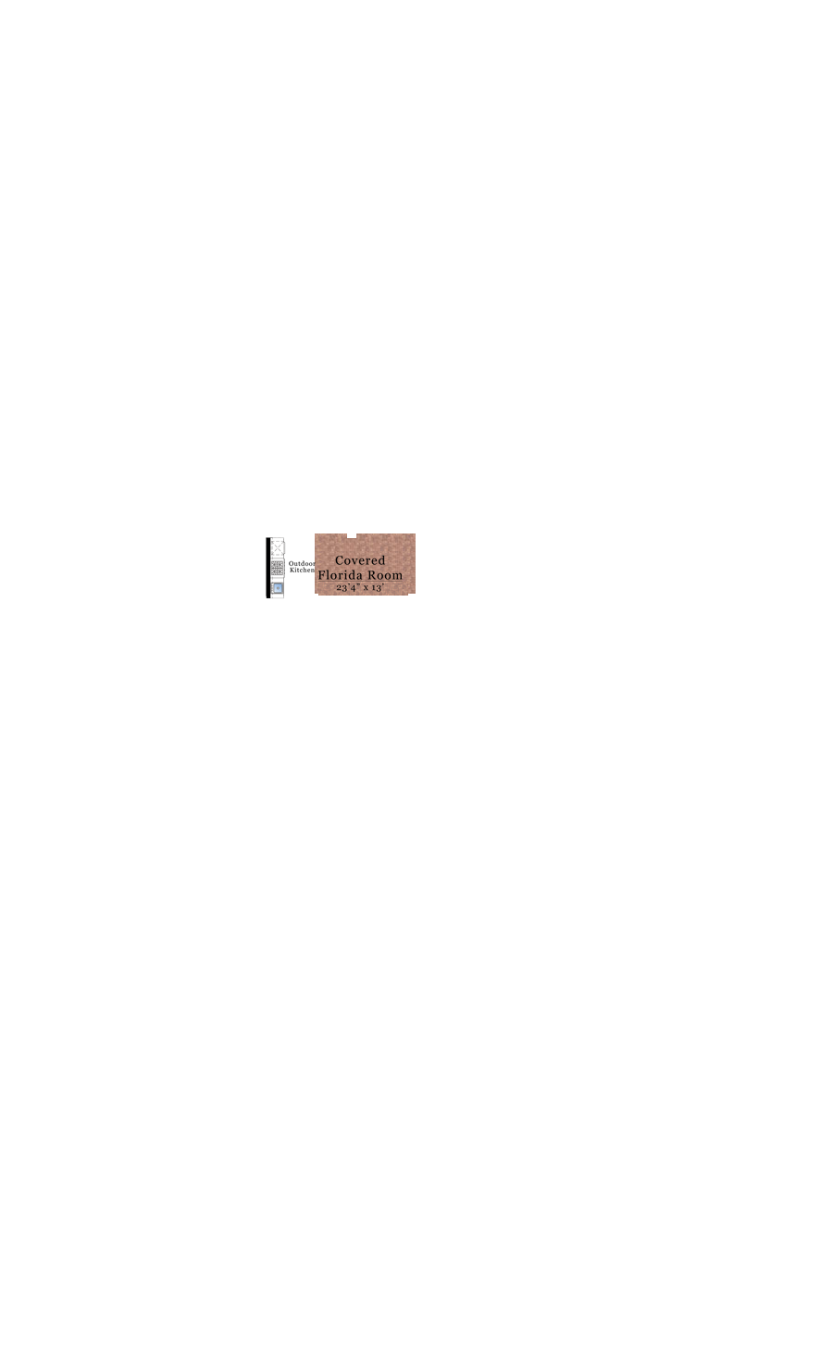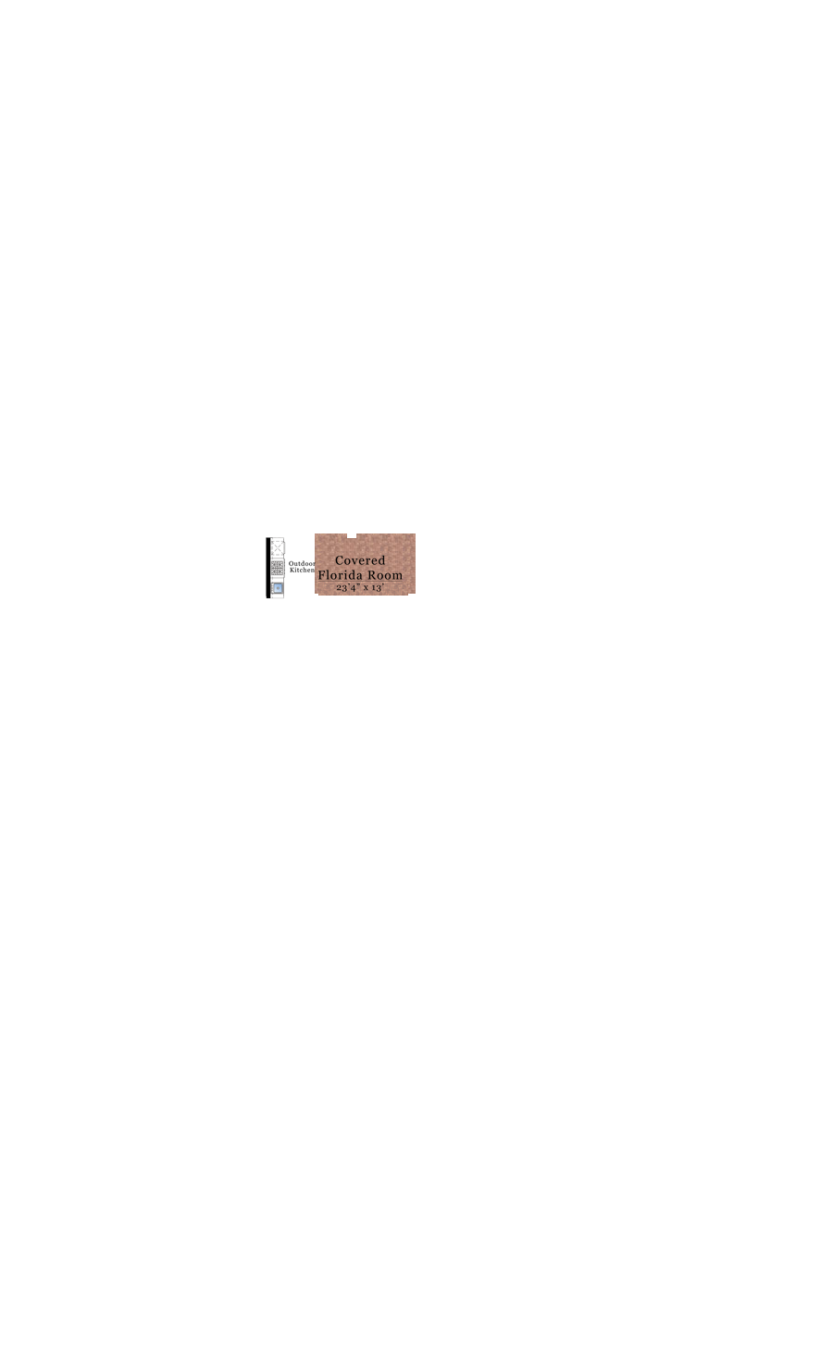

Poinciana
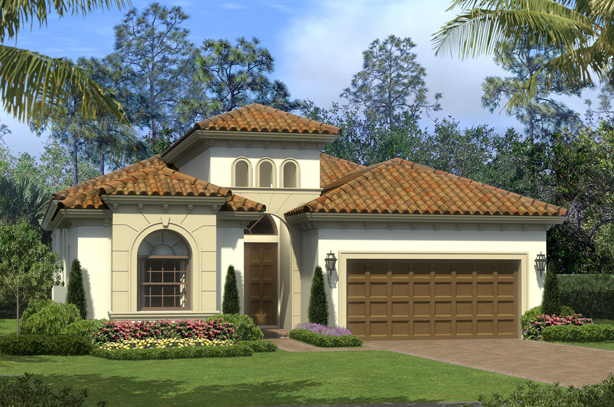
The Poinciana illustrates astute attention to detail and provides the space you need to entertain and relax. Upon entering this beautiful home through the covered loggia, you will notice a streamlined layout that feels expansive while still providing enough room for privacy. In addition to the three spacious bedrooms, this single-level home includes a study that could be used as a fourth bedroom.
The spacious leisure room and florida room provide comfortable and inviting spaces for entertaining, and you are sure to be the envy of all of your guests once they see the beautiful details and fixtures in your gourmet kitchen.
Model Features
Price$669,000.00A/C Sq. Feet2344
Total Sq. Feet3144
Stories1
Bedrooms3 or opt 4
Baths2.5
Garages2
Study1
Click for a printable version of this Model & options.
E: info@zuckermanhomes.com
Click to take a virtual tour of this plan.
Floor Plans
