

Floor Plans
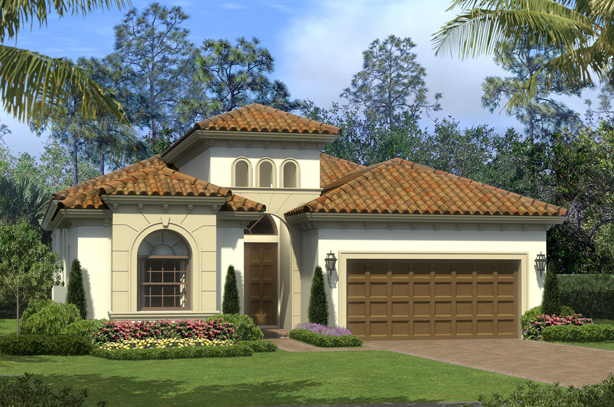
Poinciana
A/C Sq. Feet: 2344Total Sq. Feet: 3144
Bedrooms: 3 or opt. 4
Bathrooms: 2.5
Garages: 2
Study: 1
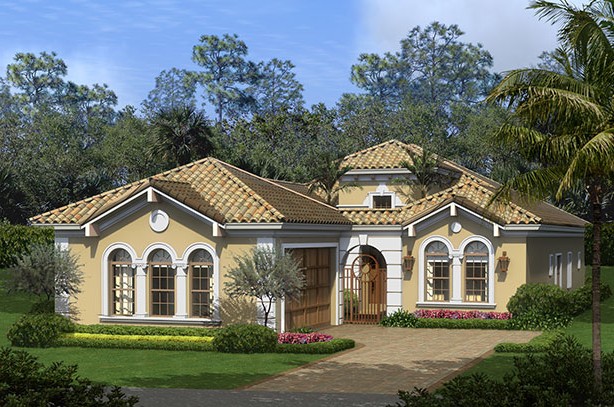
Hibiscus
A/C Sq. Feet: 2566Total Sq. Feet: 3378
Bedrooms: 3 or opt. 4
Bathrooms: 3
Garages: 2
Study: 1
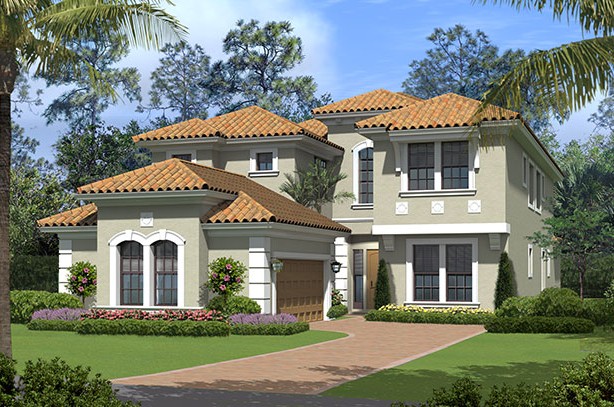
Hibiscus 2 Story
A/C Sq. Feet: 3,943Total Sq. Feet: 4,700
Bedrooms: 5 + Club Room
Bathrooms: 5
Garages: 2
Study: 1
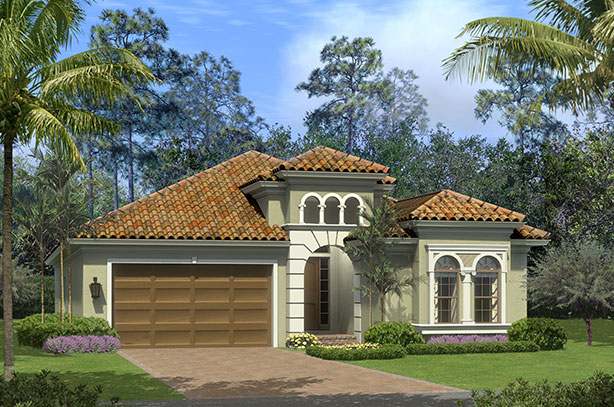
Jasmine
A/C Sq. Feet: 2836Total Sq. Feet: 3694
Bedrooms: 4 or opt. 5
Bathrooms: 3
Garages: 2
Study: 1
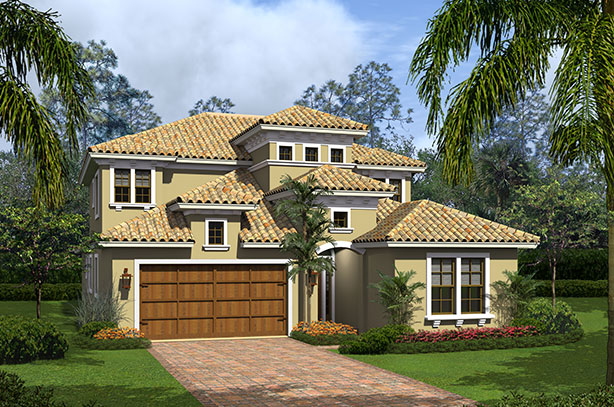
Jasmine 2 Story
A/C Sq. Feet: 4,135Total Sq. Feet: 4,980
Bedrooms: 5 or opt. 6
Bathrooms: 5 or 6
Garages: 2
Study: 1
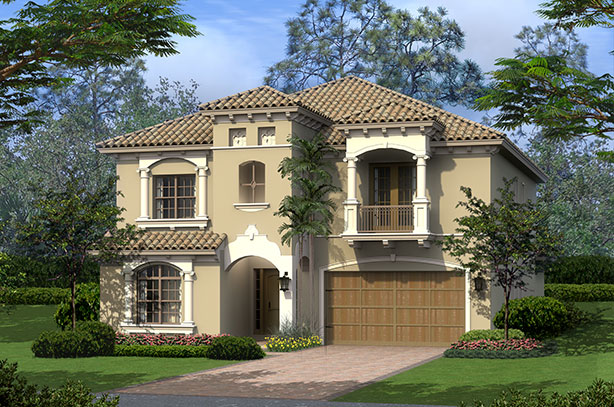
Magnolia
A/C Sq. Feet: 3242Total Sq. Feet: 4093
Bedrooms: 4
Bathrooms: 3.5
Garages: 2
Study: 0

Magnolia FLEX
A/C Sq. Feet: 4004Total Sq. Feet: 4855
Bedrooms: 4
Bathrooms: 3+2 powder rooms
Garages: 2
Study: 0
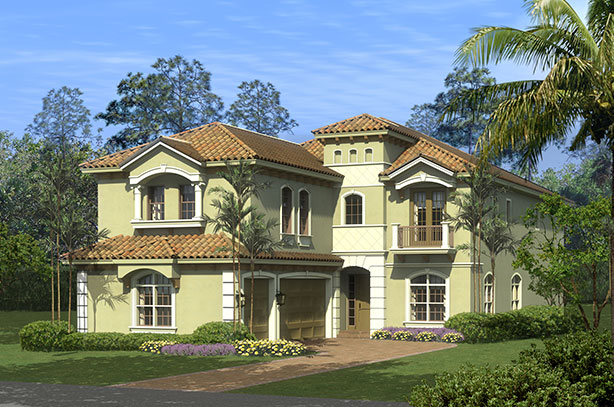
Rosewood
A/C Sq. Feet: 4971Total Sq. Feet: 5997
Bedrooms: 5 or opt. 6
Bathrooms: 5.5
Garages: 3
Study: 1



