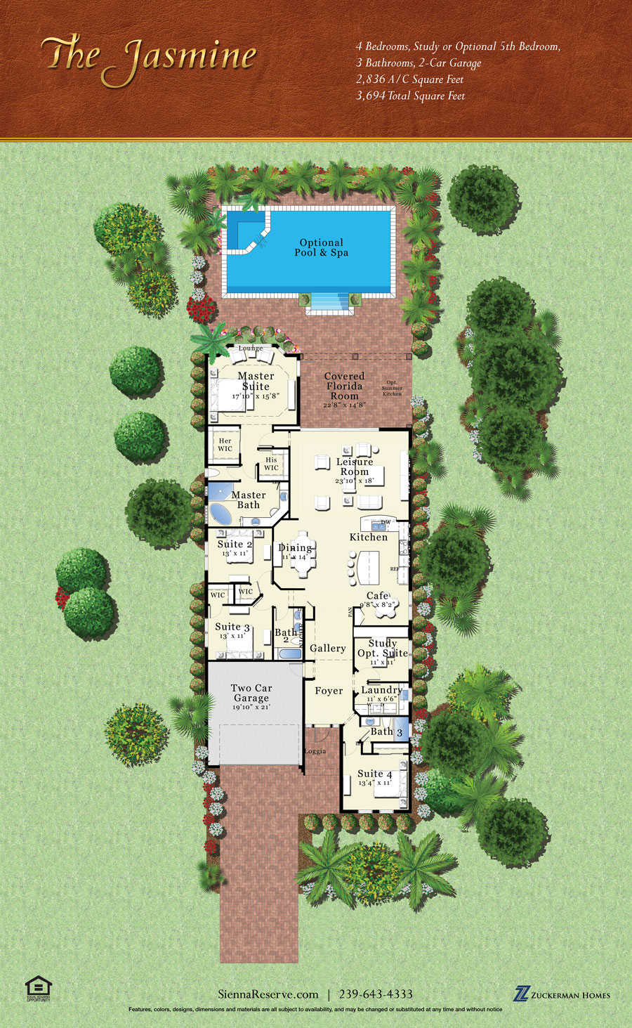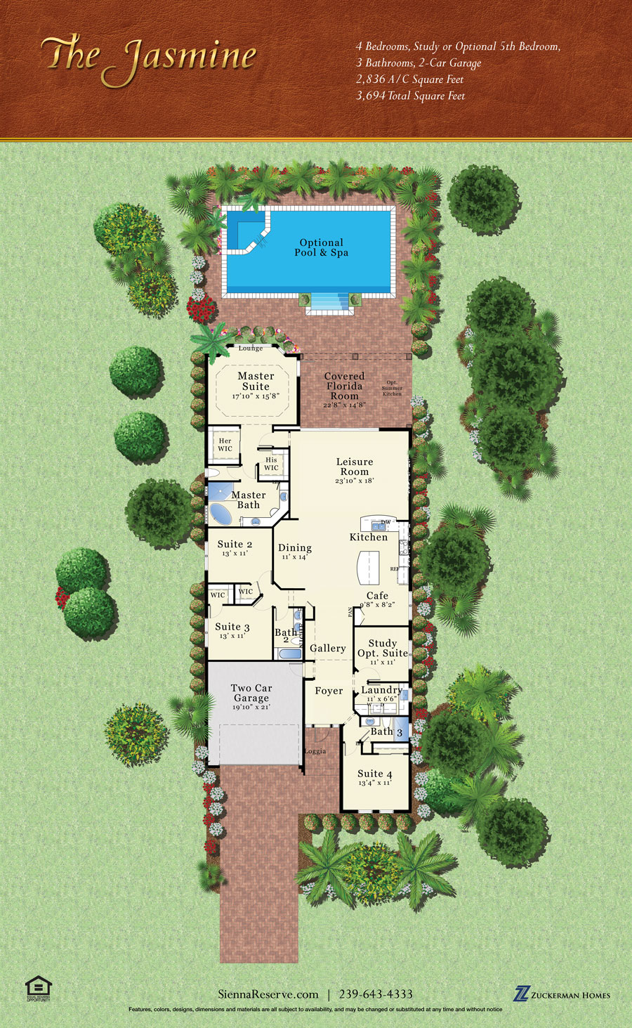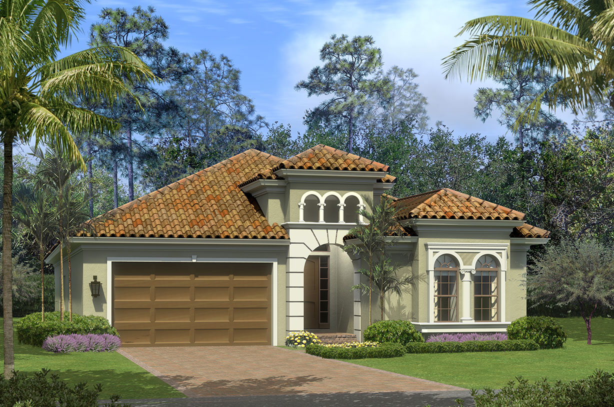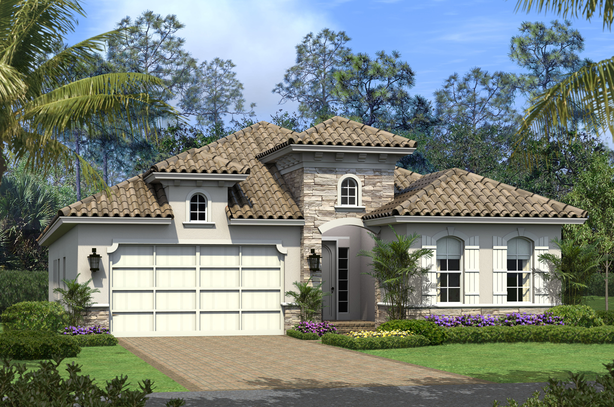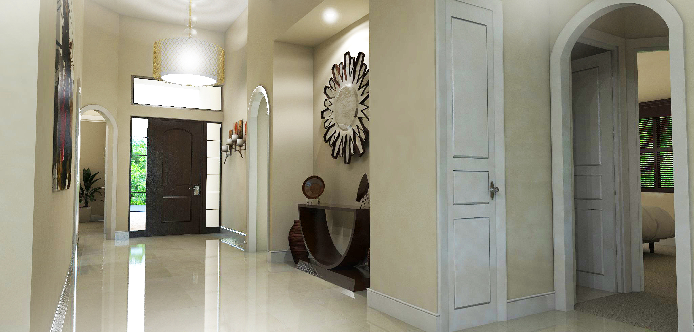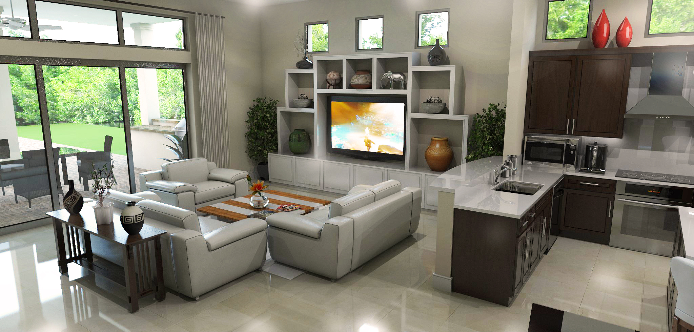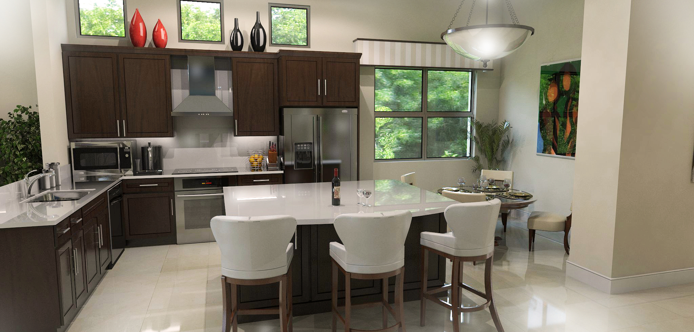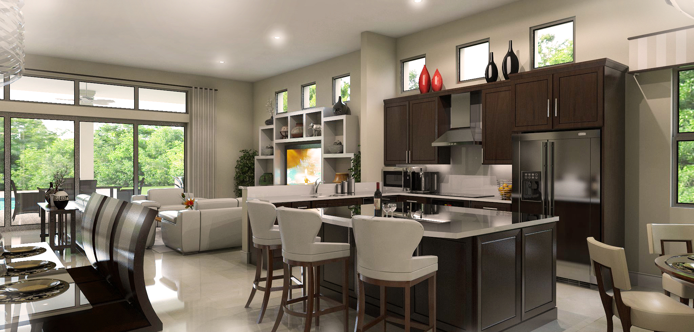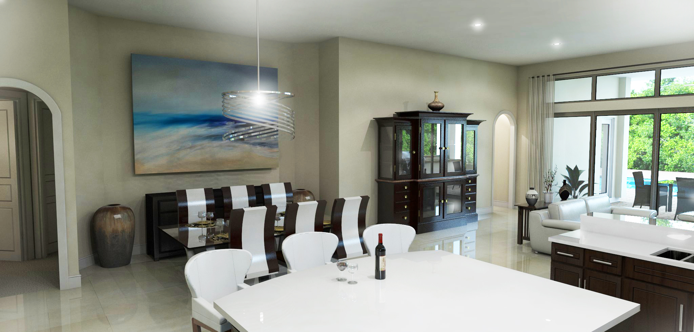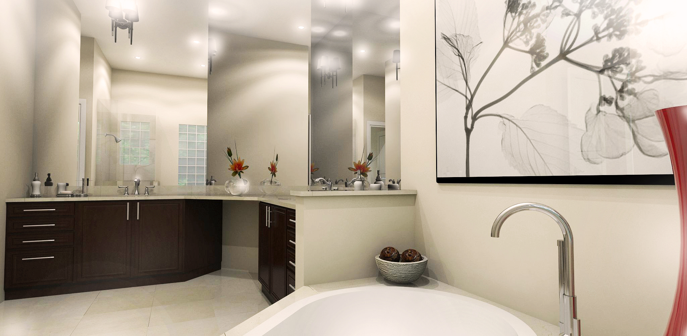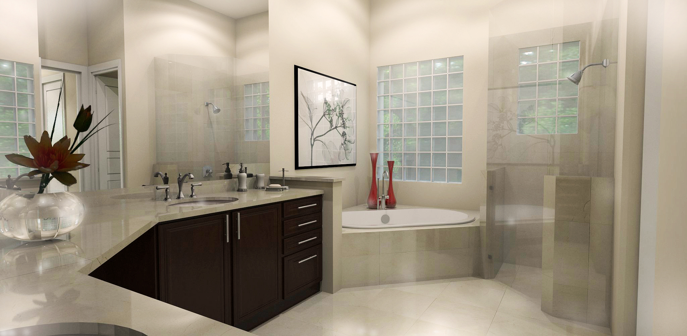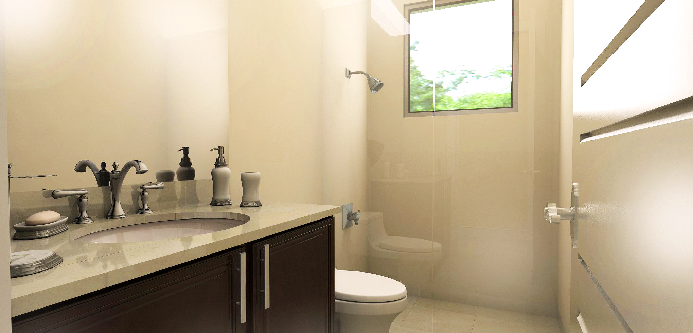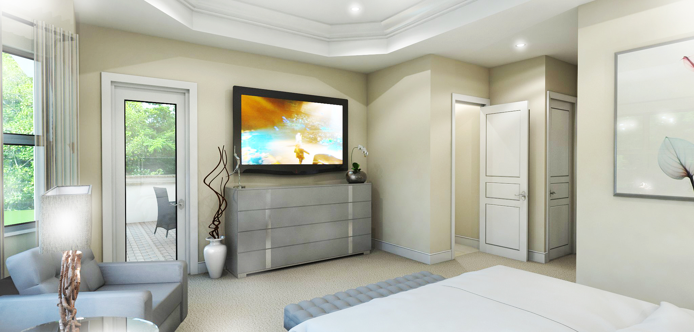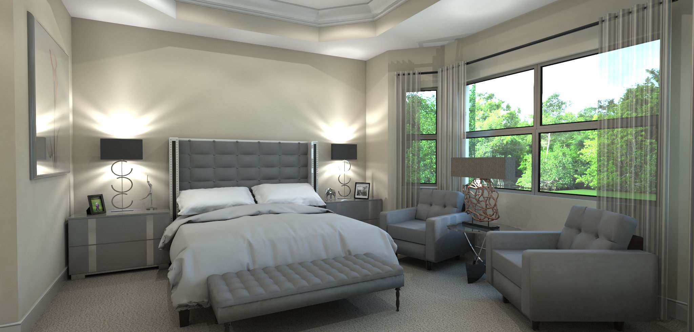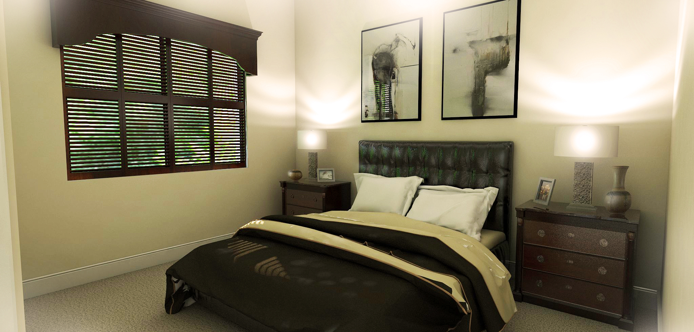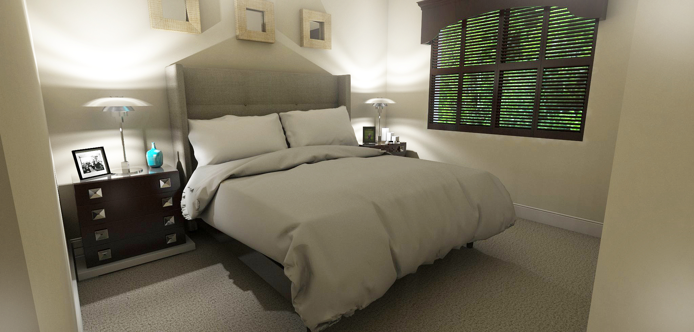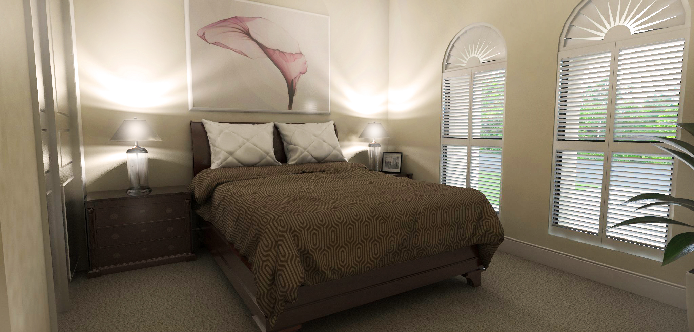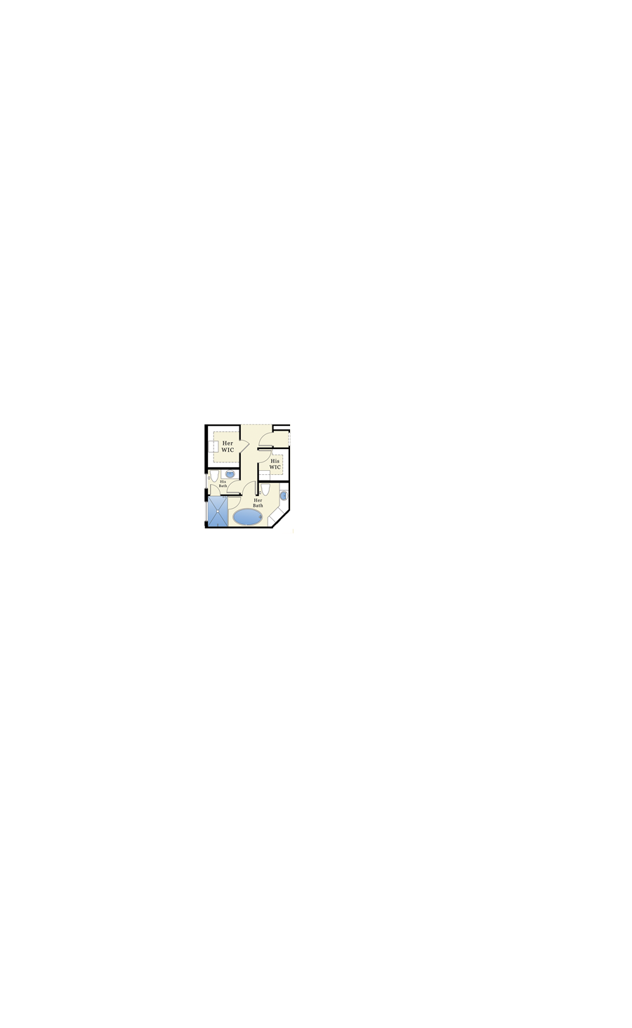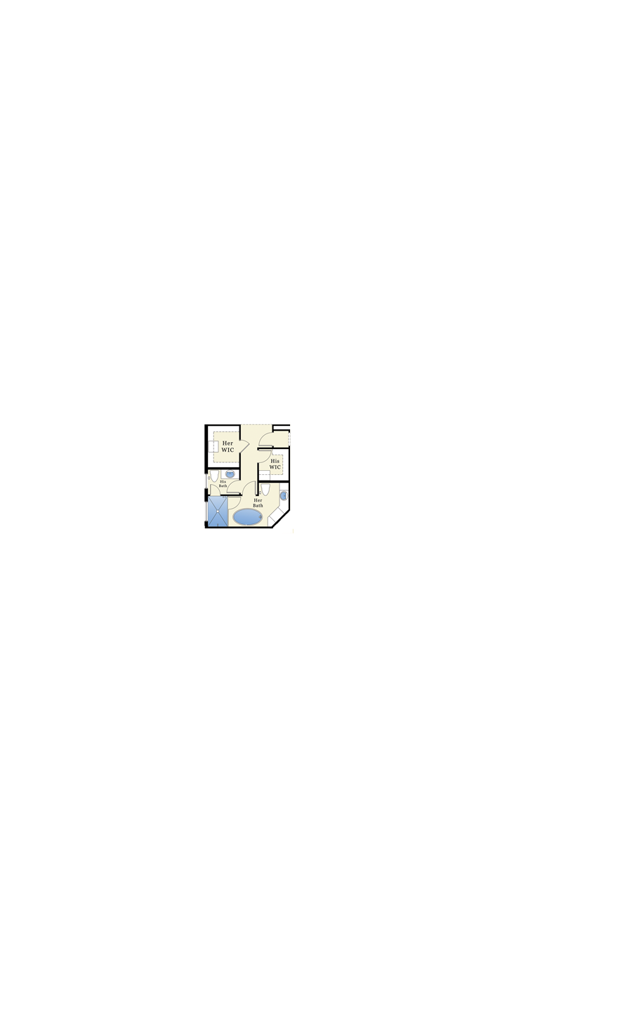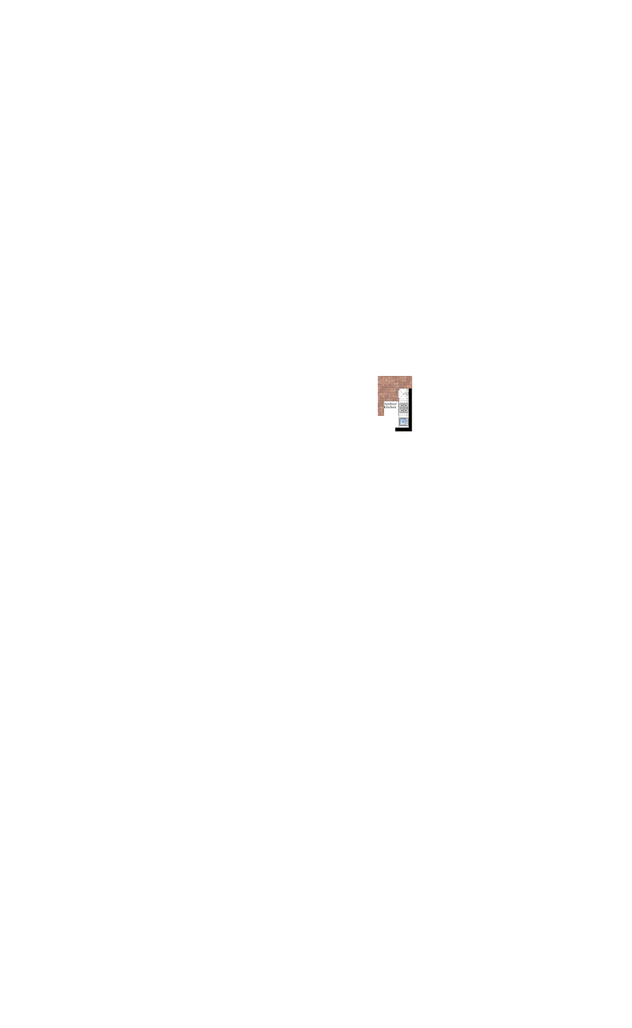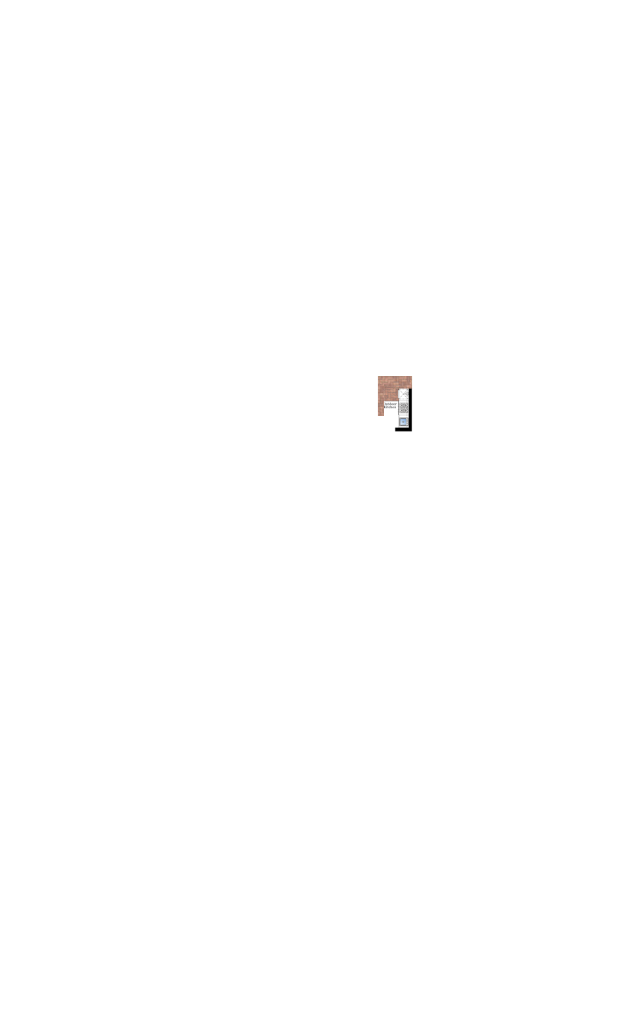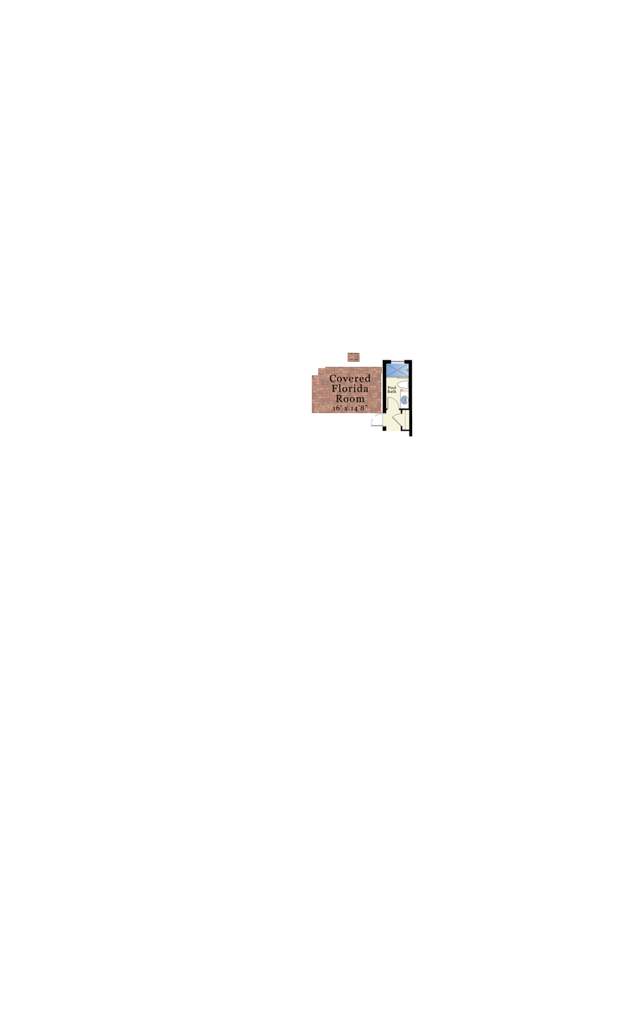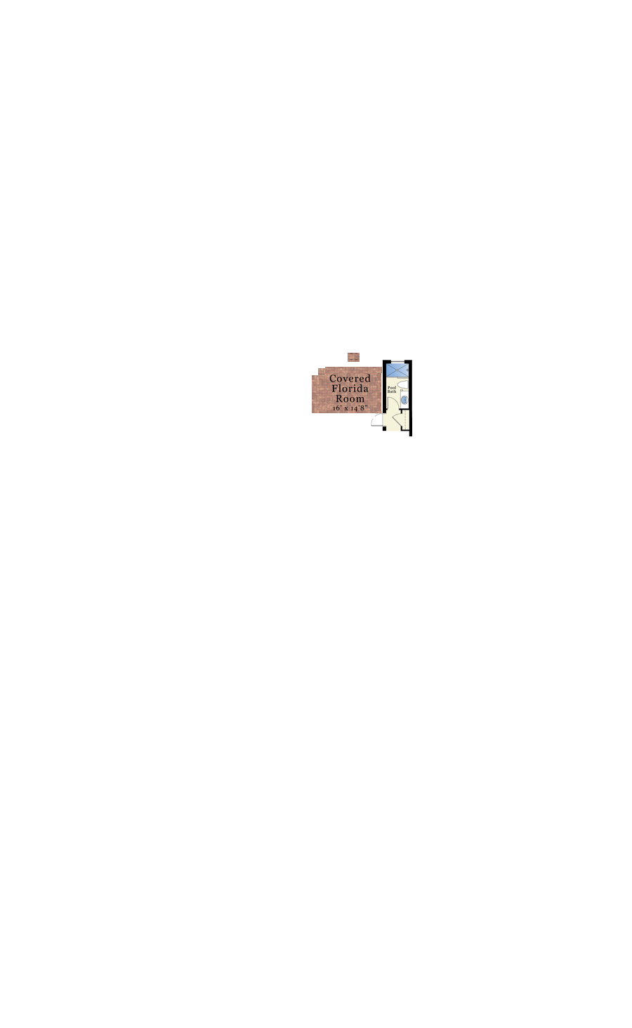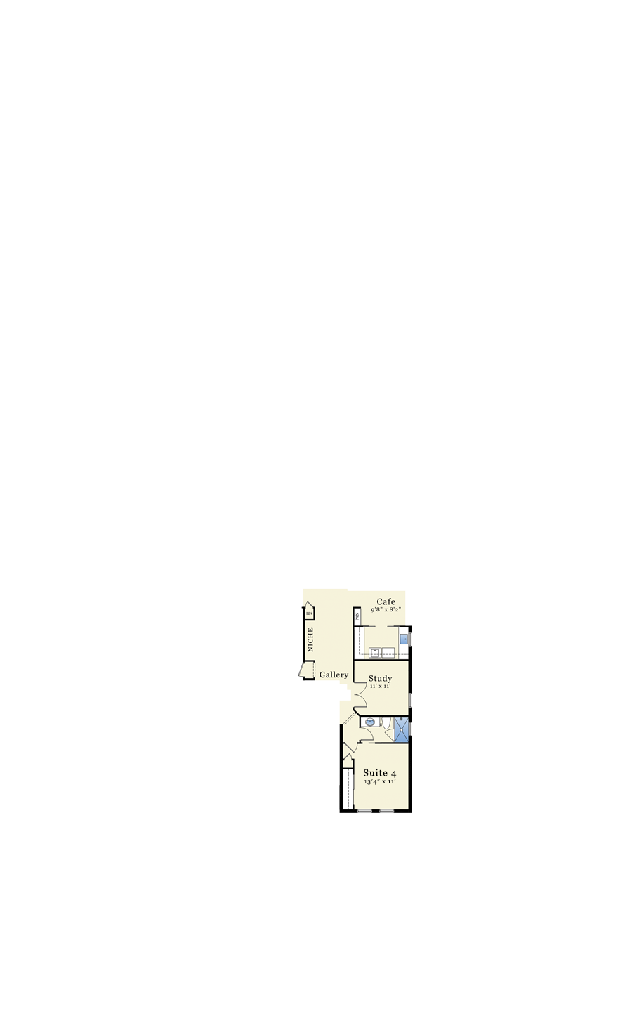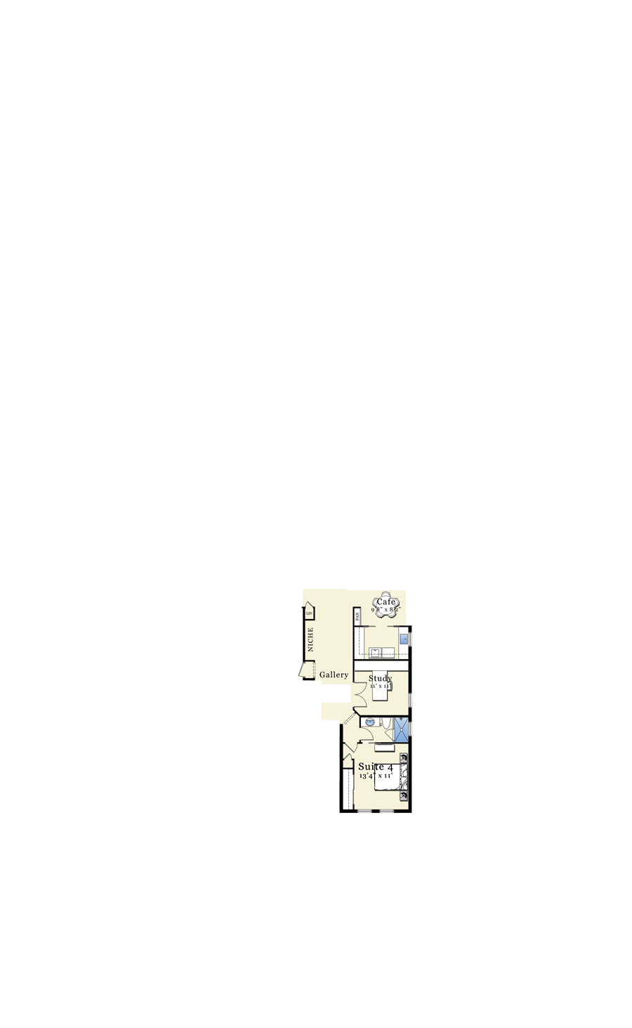

Jasmine
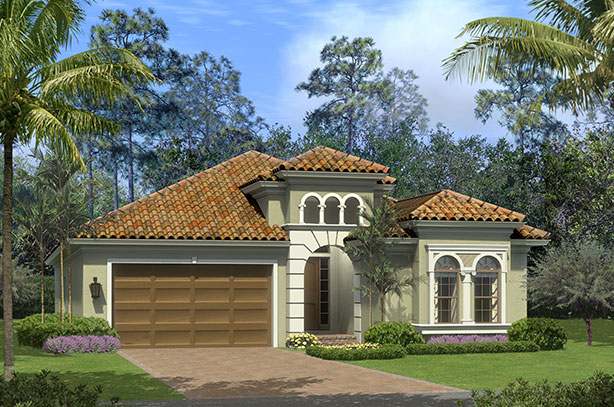
As you enter the Jasmine through the beautiful loggia, you immediately get a sense of the elegant European architecture that inspired the details of this home’s design. This beautiful home is complete with spacious rooms and thoughtful private spaces. A more than generous leisure room features oversized, disappearing sliding glass doors that lead out to the spectacular florida room. Nearby, a gourmet kitchen boasts a large center island and breakfast café.
In addition to the four bedrooms, an additional study could be easily transformed into a fifth bedroom. The master suite offers a cozy sitting area and a luxurious master bathroom, complete with his-and-her walk-in closets.
Model Features
Price$749,000.00A/C Sq. Feet2836
Total Sq. Feet3694
Stories1
Bedrooms4 or opt 5
Baths3
Garages2
Study1
Click for a printable version of this Model & options.
E: info@zuckermanhomes.com
Take Virtual Tour
Click to take a virtual tour of this plan.
Floor Plans
